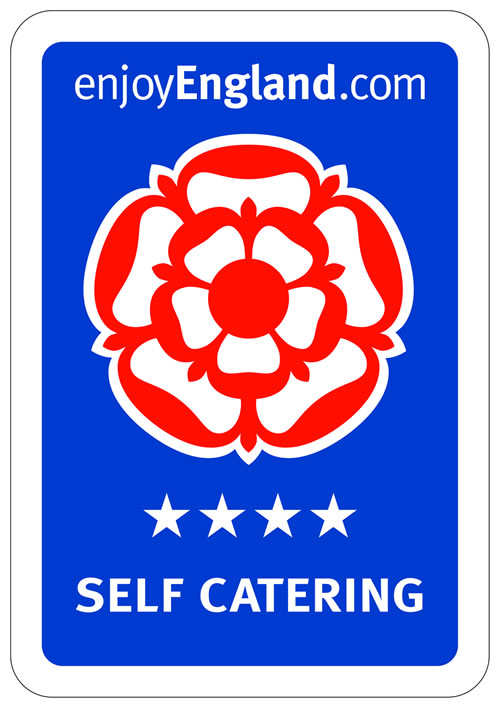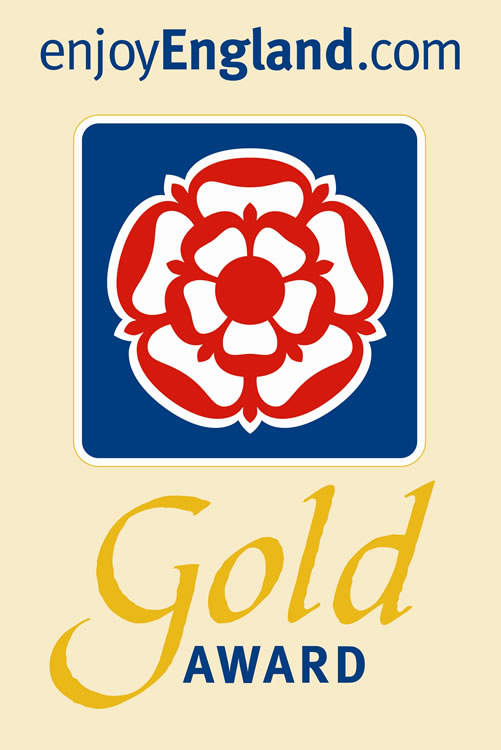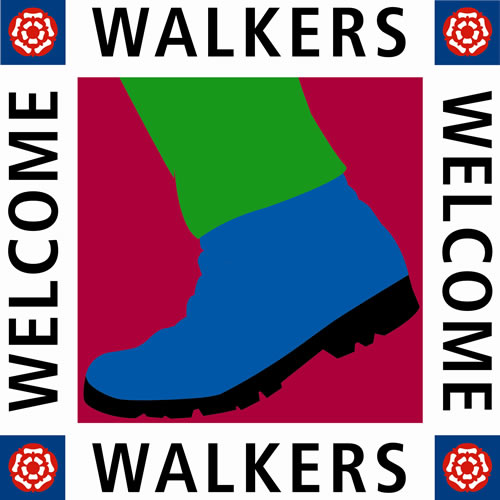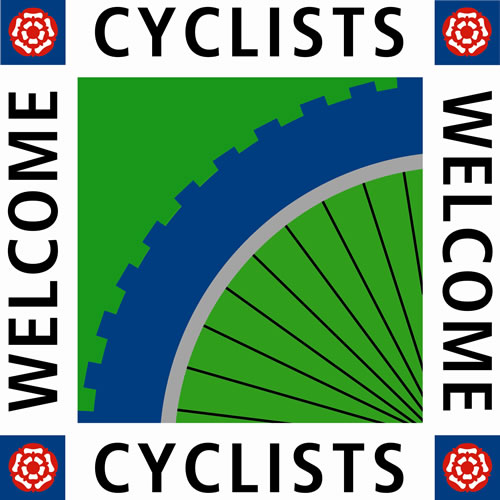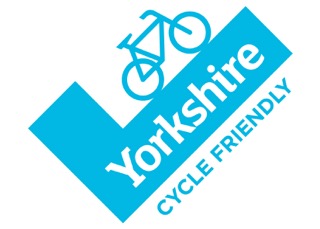Access Statement for Bridge View
Self Catering
We look forward to welcoming you to Bridge View.
Bridge View commands as its name suggests a view of the packhorse bridge over Walden Beck. Only a short distance from the pretty village of West Burton.
We have done our best to adopt an Eco-friendly approach, recycling as much as possible and fitting a wood pellet boiler. All lights have LED bulbs.
Pre Arrival
Buses for the Dales come to West Burton see timetable at
www.northyorkstravel.info/timetable/155apr.pdf. Dales bus 155-156
By car signposted West Burton B6160 off the main A684 Leyburn to Hawes
Road approximately 1 mile from the junction. Pass the village sign, West Burton
3rd house on right before entering the village.
Key collection & car parking
Space for 2 cars in our private car park in front of the apartment. The car park surface is gravelled.
Bike storage is available. Please arrange before arriving.
Welcome and key collection for Bridge View is from the adjoining property The Garth.
Please contact Sandra to arrange a time.
Key collection & car parking
Space for 2 cars in our private car park in front of the apartment. The car park
surface is gravelled.
Welcome and key collection for Bridge View is from the adjoining property
The Garth. Keys are available after 4 pm on the day of arrival.
Entrance to Property
From the car park a small step to stone flag entrance porch. Through front door to the bottom of the stairs leading to the apartment. There are 14 stairs with a handrail on the left side. The floor covering is short pile carpet throughout (new 2021) except Karndean vinyl covering in the kitchen and bathroom.
The main road outside the apartment has cobbled pavement one side only.
The pavement can be accessed from the level but then raises well above the road for the entire length. The path is not well lit. A torch is provided.
Extra emergency lighting in the lounge in case of a power cut.
Sitting room
The sitting room /lounge is accessed from a small landing. There are two comfortable large sofas. Small table with HD smart TV with blue-ray DVD player. A multi-fuel stove with logs and coal. Centre ceiling lights and table lamps. Solid oak sideboard dining table and 4 chairs. Small side tables.
Kitchen
The open plan fully fitted kitchen leads from the lounge. All modern appliances with operating instructions. Fridge/freezer, washing/drying machine, dishwasher under sink cupboards, corner cupboard, oven and hob with cupboard alongside with utensils draw, complete the lower units. Stainless steel sink. Wall mounted units house the microwave oven, cupboards and extractor fan. Tall open shelving unit.
Bedroom 1
Accessed from the landing at the top of the stairs. The super king or twin beds are both of the highest quality with 2150 pocket sprung wool and silk topper mattress. Sheets are 400 ply cotton with hypo allergenic duvets that can be split for summer or winter use. Pine 6 draw chest of draws with TV. Centre light cluster.Two pine bedside cabinets with bedside lamps and a Roberts FM radio which has Bluetooth to connect to your iPod / MP3 player or any Bluetooth device. Pine dressing table with wall mounted mirror over, hair dryer and a small mirror. Walk-in wardrobe.
The en suite bathroom with bath and mains power shower over. Toilet with sink and cupboards beneath. Heated towel rail. Complementary toiletries.
Lighting is ceiling down lighters.
Bedroom 2
Accessed from landing. The bed is a king size mattress and bedding as bedroom 1. White furniture, two bedside 3 draw units with bedside lamps.
Roberts FM radio has Bluetooth to connect to your iPod / MP3 player or any Bluetooth device. A double wardrobe with a mirror. Dressing table with a set of 3
draws with mirror over, hairdryer and a small mirror. A chest of 3 draws. Two-seater sofa and smart TV. Shower en-suite with mains power shower unit, toilet and vanity sink unit with mirror over. Heated towel rail. Complementary toiletries. Lighting is ceiling downlighters.
Laundry/Utility and Boot Room
This room is accessed from the rear of the property from outside. Going through both white doors
accessed from the car park, keep turning right until you arrive at the white stable door {key on your
key ring}.
The house utility with boot/ drying room adjacent.
Household rubbish and recycle bins as well as coal bunker are at the rear of the property.
Logs and sticks for the log burner are by the entrance door.
Garden
Mature trees and shrubs surround the car parking area at the front of the property. A table with 4 chairs is at the front of the apartment placed on the gravelled area. To the rear of the property are the refuse bins. log store and
coal bunker.
Additional information
Map reference SE018870
The mobile phone signal is not very good Orange has the best coverage.
Doctor’s surgery is approximately 1½ miles at Aysgarth. Tel 01969 667200
The nearest hospital is Northallerton approximately 27 miles Tel 01969 779911
Free Wi-fi to both apartments.
Strictly no smoking on the premises.
Only assistance dogs.
Address
The Garth,
Ellers Lane,
West Burton,
Leyburn,
DL8 4JS
Tel 01969 663624
Emergency numbers: Les mobile 07976043449 | Sandra mobile 07751607020
e-mail:
website: www.garthwestburton.co.uk
Proprietors
Leslie Caygill & Sandra Caygill
Bookings & Availability
The Garth uses the Country Hideaways website for all bookings of its apartments. Please select from either of the two apartments below for the latest available dates.
Beck Side Booking & Availability »
Bridge View Booking & Availability »
Contact Details
Name: Sandra Caygill
Address: The Garth,
West Burton,
Leyburn,
North Yorkshire,
DL8 4JS.
Telephone: 01969 663624
E-mail:
Find Us
The Garth,
West Burton,
Leyburn,
North Yorkshire,
DL8 4JS
